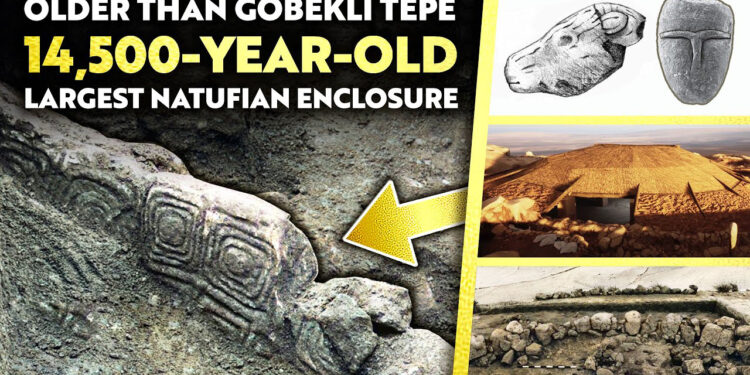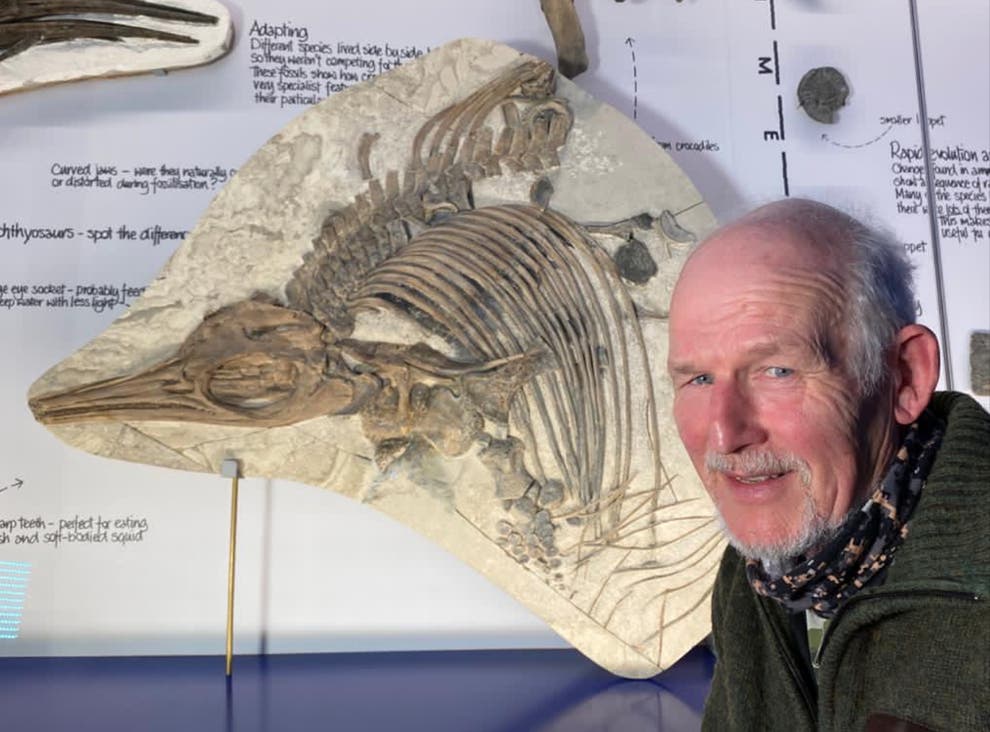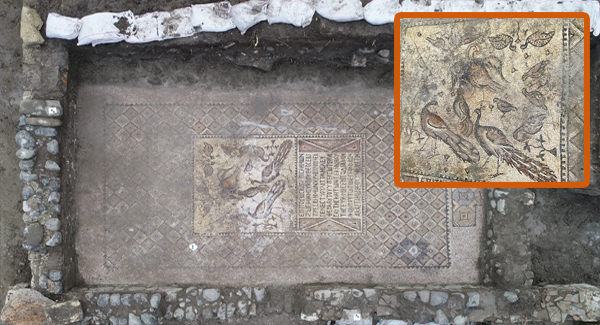Karahan Tepe, dating back to around 11,400 years ago, is a remarkable ancient site in southeastern Anatolia, showcasing intricate and well-planned architecture. Though only a small portion has been excavated, it shares striking similarities with its sister site, Göbekli Tepe, particularly in the use of T-shaped pillars and stone-built oval and rectangular enclosures. At Karahan Tepe, these pillars are found in pairs within enclosures of varying sizes, embedded in outer walls, and prominently featured in the massive Enclosure AD, an oval structure with limestone and bedrock pillars around its perimeter and two larger central pillars.
The T-shaped pillars, a hallmark of both sites, likely served as roof supports, with stone used for durability over wood. A 3D reconstruction by Kevin Eslinger illustrates how Enclosure AD’s roof might have looked, with wooden beams completing the structure. While organic material hasn’t survived, many archaeologists, supported by artistic reconstructions, believe these enclosures were at least partially roofed. Some propose they were open-air observatories aligned with stars, but their semi-subterranean design and placement in low-lying or sloped areas suggest a practical, structural purpose over astronomical alignment.
The advanced architecture of Karahan Tepe, built by people with evident skill, challenges notions of a sudden leap from primitive hunter-gatherers to sophisticated builders. Precursor sites across the Fertile Crescent, such as Çakmak Tepe, Çayönü Tepe, Abu Hureyra, Tell Qaramel, and others, demonstrate a gradual development of stone and wood-working skills. For instance, Ohalo II, a 23,000-year-old site, shows evidence of stone construction and early cultivation, while Wadi Hammeh 27 (WH 27), a 14,500-year-old Epipaleolithic site in Jordan, reveals large, complex settlements.
WH 27, a Natufian base camp, features durable stone structures, including the horseshoe-shaped Structure 1 and the larger, oval Structure 2, measuring 14 meters by 11 meters. Structure 2, the largest known Natufian structure, comprises three concentric limestone walls, a central pile of boulders possibly supporting a wooden post, and post holes indicating wooden elements. Mud mortar enhanced stability, and sunken floors with pre-cut steps suggest terrain remodeling. The structure’s organized interior included hearths, workstations, and evidence of food preparation and artifact manufacturing. Decorated stone slabs with quadrilateral motifs, reminiscent of tortoise shells, and animal figurines reflect nature-inspired art, paralleling later designs at Karahan Tepe and Göbekli Tepe.
These findings refute the idea of an overnight architectural revolution. Sites like WH 27, Ohalo II, and others show that Natufian cultures, far from primitive, had mastered complex construction and artistic expression thousands of years before the Pre-Pottery Neolithic. By studying these precursor sites, we see a clear progression of human skill, from the Ice Age through to the sophisticated settlements of Karahan Tepe and Göbekli Tepe, built on centuries of evolving expertise in the Fertile Crescent.























